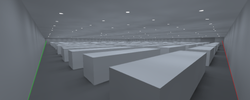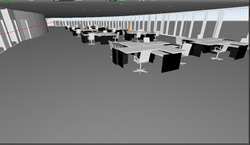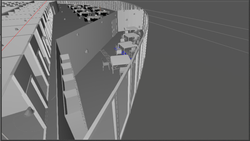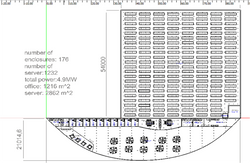
Low Energy Data Centre
2D & 3D Model
According to the design brief, the data centre need to accommodate up to 50 IT. In addition to IT, a data centre needs maintenance employee, security crew and management, marketing, finance and human resources; so we have a total of 90 employees.
We designed offices and facilities part of the building to accommodate all of the employees (and more for the expansion plans). According to regulations[1] about minimum space per person we have a total of 1216m² which include:
-
An open space of : 500m²
-
10 Offices box of : 10X20m²= 200m²
-
2 meeting rooms : 2X50m²=100m²
-
Security offices : 3X15m²=45m&
-
Maintenance offices : 75 m²
-
Kitchen and storage : 30m²
-
Restaurant: 100m²
-
WC + Accessible WC + changing room: 2X30m²=60m²
-
Corridors: 106 m²
 |  |
|---|---|
 |  |
 |  |
 |
References
[1]Engineering toolbox. (2014). Area per person. Available: http://www.engineeringtoolbox.com/number-persons-buildings-d_118.html. Last accessed April 2015.